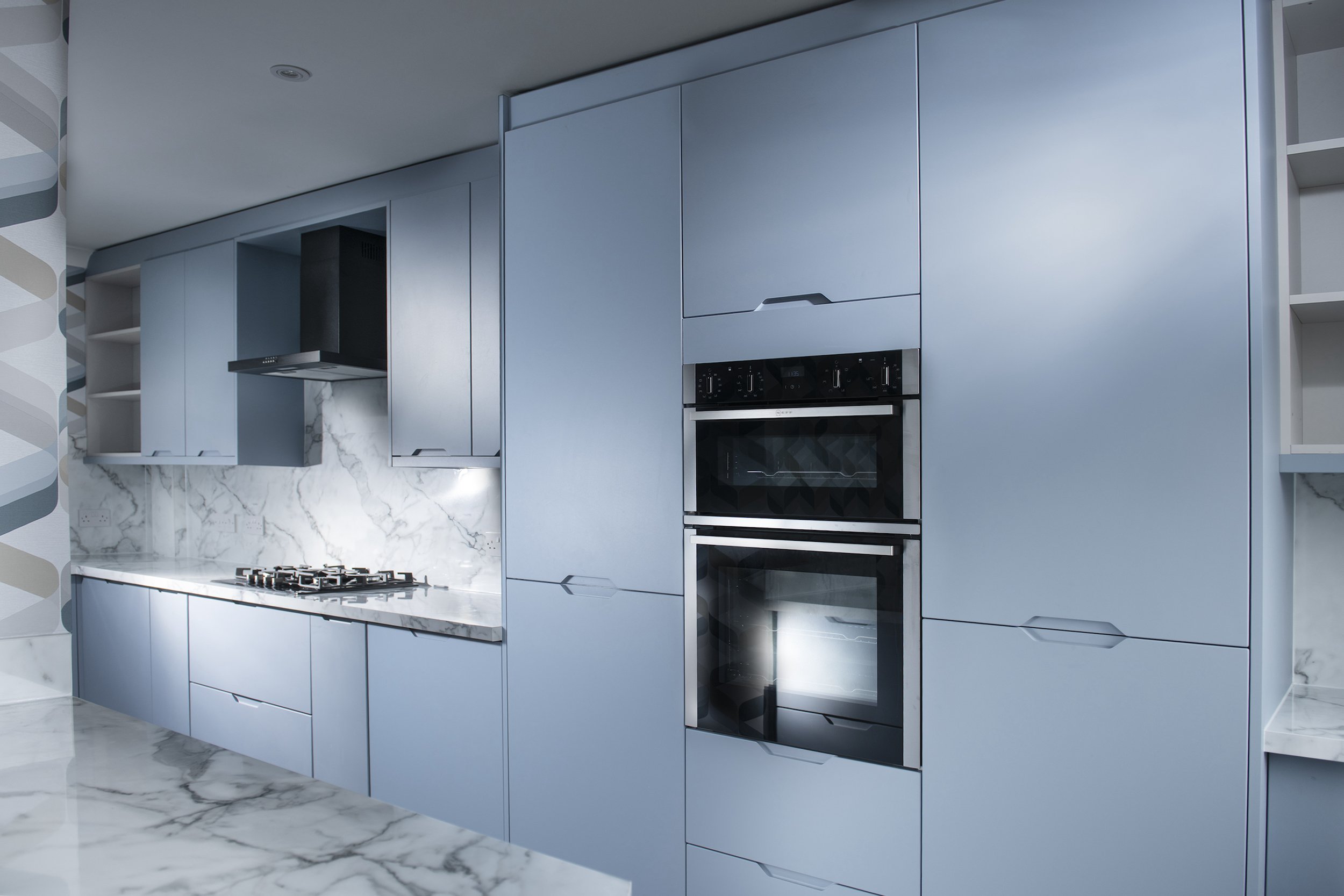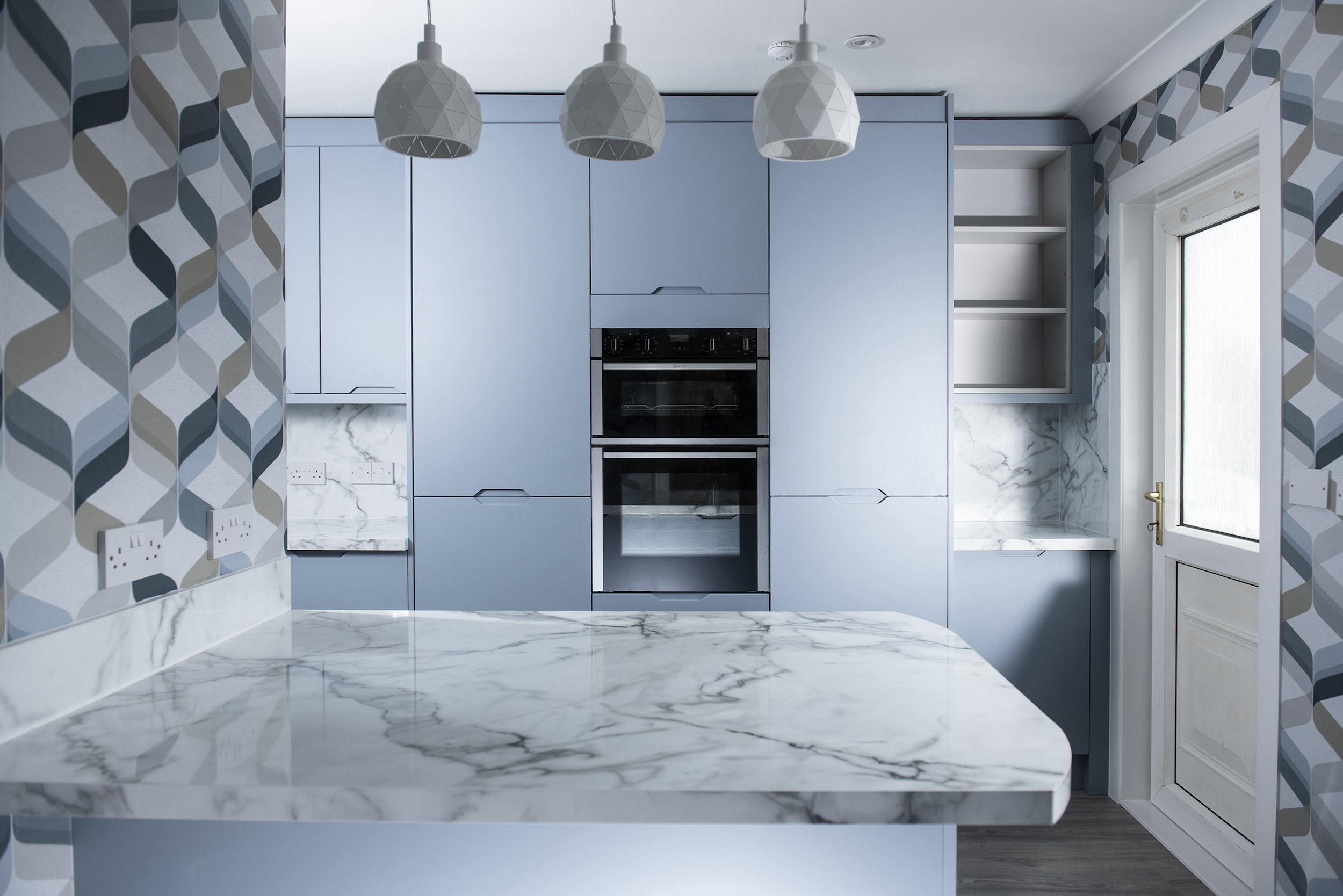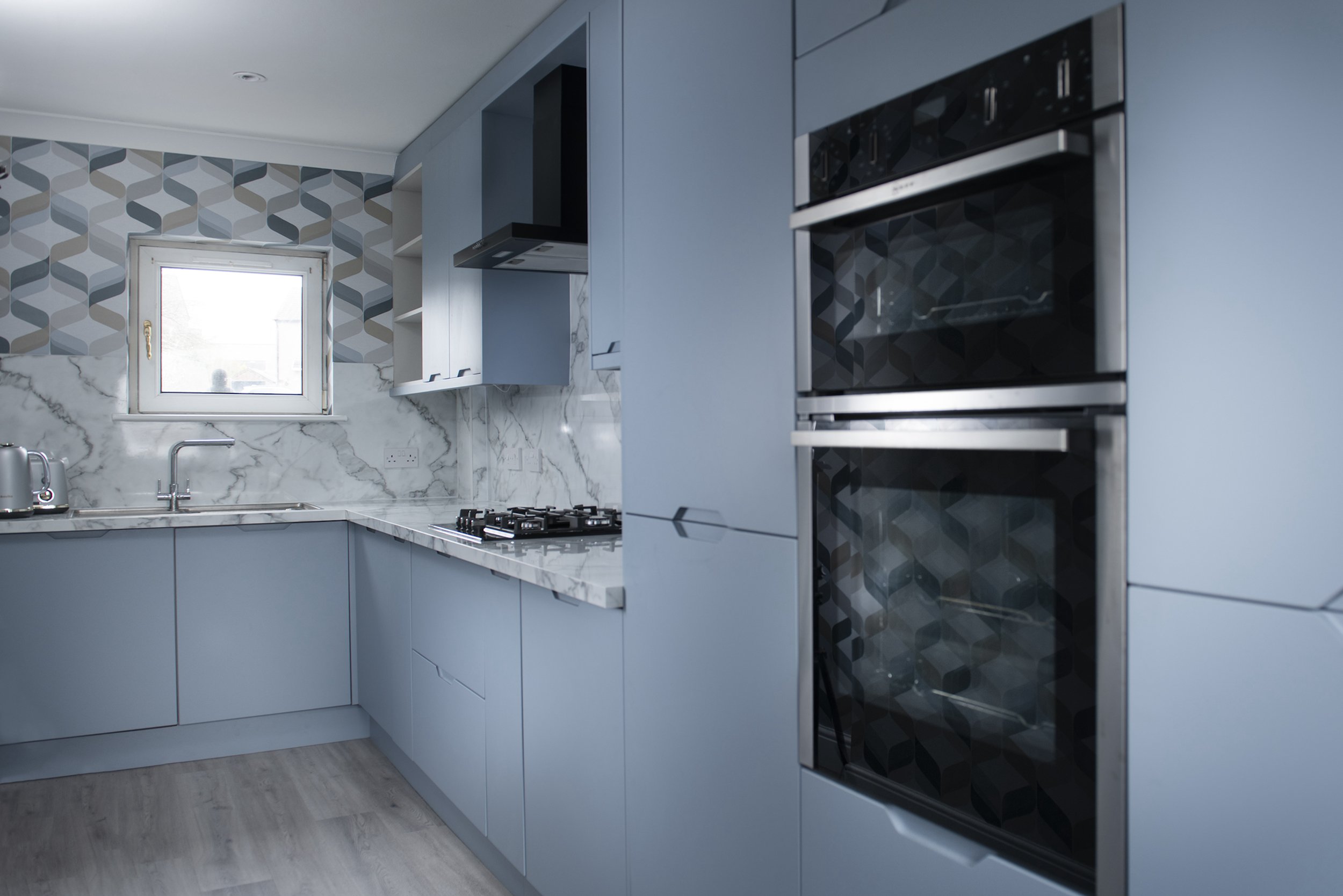Kitchen Renovation - Case Study - June 23
A mid-terrace property in Lenzie, Glasgow
Before pictures of kitchen renovation
Our client's kitchen had seen better days. Things were starting to fall apart and stop working. The shape didn't work, it was cramped and doors clashed with each other. The sink was at an angle and the overall space was far from a joy to be in.
The Challenges
A narrow pathway between units
Part of the floor was concrete
The gas pipe was not up to current building standards.
Dampness on various walls.
Nowhere to sit or socialize.
The Design Solution
We attended a site survey and spoke to a distressed lady. Our client was a keen baker and wanted an area to make bread and socialize with her family. Being a fan of retro style, she wanted to incorporate that into the design scheme. The kitchen layout was poor and needed to be thought through and professionally space planned.
Stunning powder blue kitchen units.
After exploring different ideas we came up with a solution that would create more storage space even though we were removing one side of units. We designed a multi-functional baking area combined with a seating / social area, so our client and her family could be with her when she baked. At night time the island turns into a social area where our client and her husband can enjoy a little refreshment.
Retro style kitchen & dining area
First, we found an amazing retro-style wallcovering, then we sourced a powder blue kitchen to coordinate with the white marble worktops, which we curved at the ends. Once the grey-washed oak floor was installed, we were delighted with the results.
Professionally designed, fully fitted kitchen
On this project were given an artistic licence. Our client trusted our judgement and was guided through each step of the process. If you would like your dream kitchen to come to life, we are here to help you get there. #ISDL




